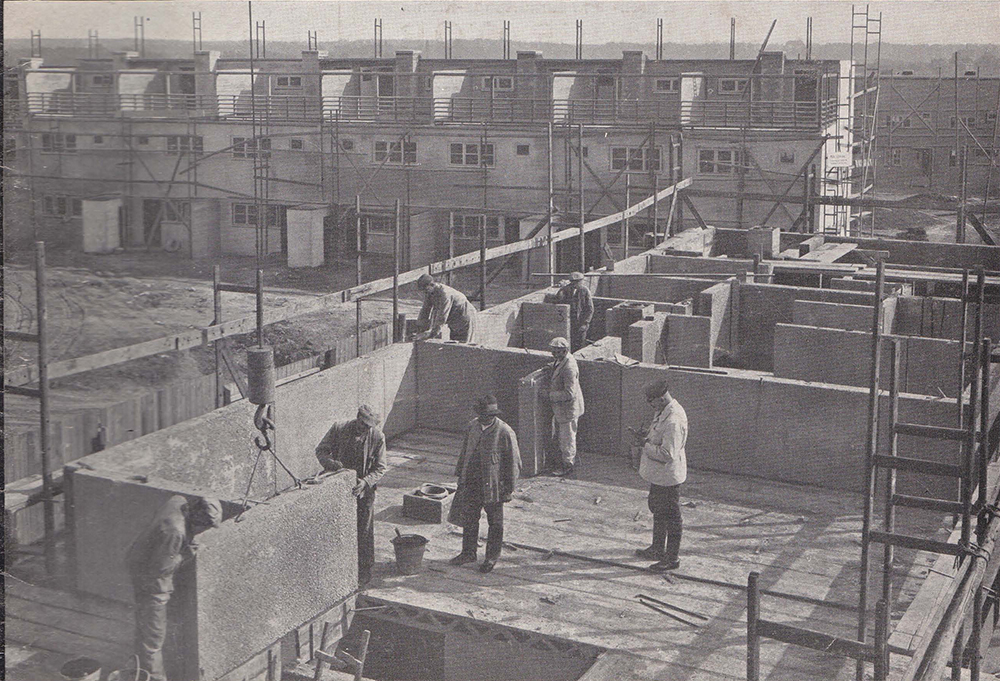Congratulations to Associate Professor Ivan Rupnik on receiving a CAMD Summer Support Grant. The grant will support the completion of draft of his doctorate book manuscript, entitled Projecting in Space-time: Modern Architecture and the Laboratory Method
Between 1918 and 1932, a number of European modern architects described their work as “scientifically managed” or “taylorized”, and as “laboratory work” or “practical experiments”, all of which were approaches attributable to the principles of organization used in American industry. Scholars would later dismiss these claims as “ideological” or “propagandistic”, since many of the architectural works of this period were in fact neither fabricated like industrial products nor did they perform as efficiently. However, relying on recent scholarship regarding the history of American industrial organization between 1880 and 1918, this book will reassess the claims of these architects, revealing a more nuanced and thorough comprehension of the principles of American industrial organization, particularly scientific management, than has been previously acknowledged. While many modern architects admired the tools, products and spaces of industry, a select group also showed interest in scientific management’s central epistemological theory, the “laboratory method”, which called for the fusion of inquiry and material production within a single space. While the laboratory method is most closely associated with Frederick Taylor, who developed this approach specifically for use in the industrial plant, it was Frank Gilbreth, who, by 1918, had translated this theory for use in a different space of production, the construction site. Frank and his partner, Lillian Gilbreth, developed a “multi sensory” approach to projecting processes in “space-time”, one that combined orthographic projection with data mapping and new media, such as photography and film. Their “visualization theory” offered modern architects assistance in an already defined design problem, namely the projection of architectural artifacts at the scale of the pre-modern urban unit, the village or settlement, with the intricacy of a pre-modern manufactured product, such as a door or window, all while considering the perception of a moving subject. Utilizing the principles of modern management, a number of architects including Peter Behrens, Le Corbusier, Walter Gropius and Ernst May sought to rationalize their own “mental work”, the production of drawing sets, as well as to participate in the bureaucratization or standardization of material parameters and social conventions, occurring at the municipal, national and international scales, during this period. Through a better understanding of these fundamental design principles, contemporary architects will be able to better engage with the contemporary challenges of design for offsite manufacturing.


