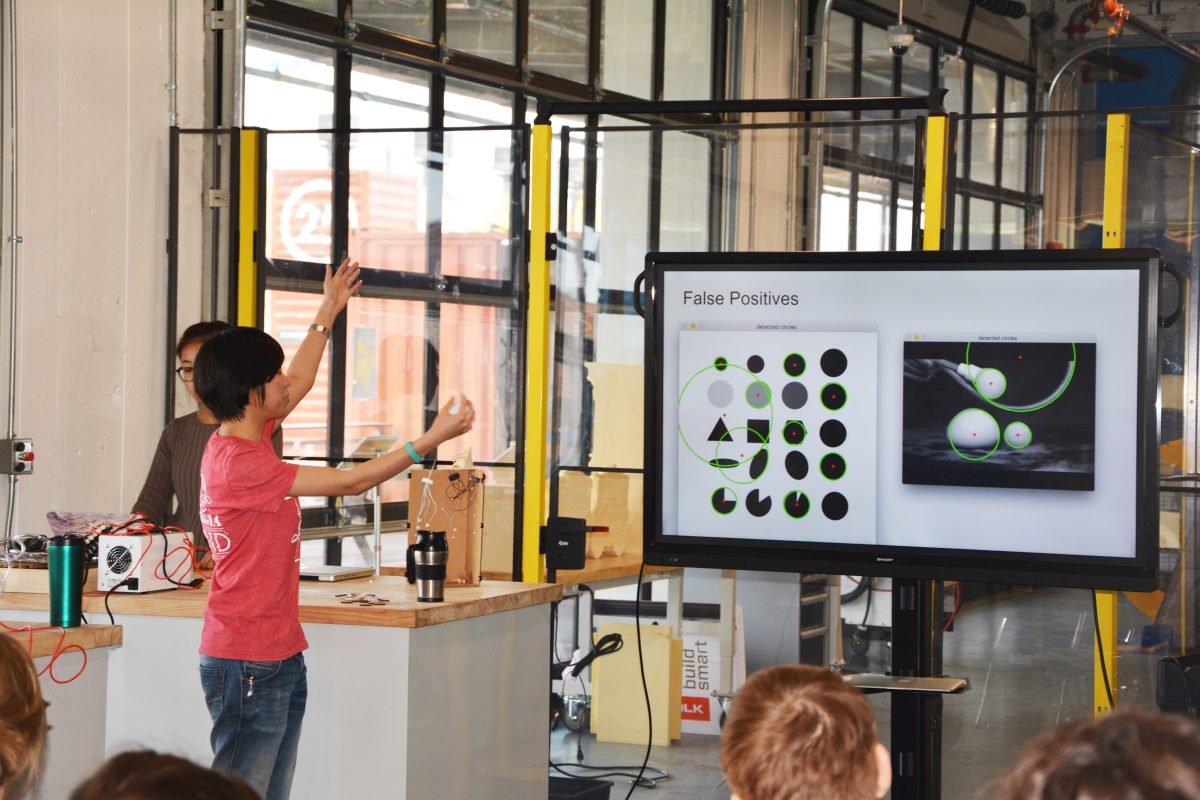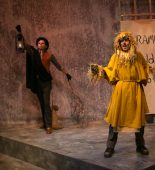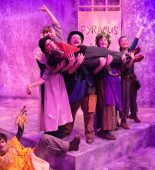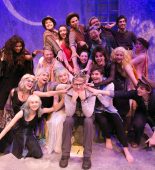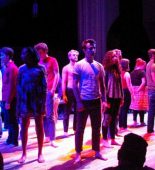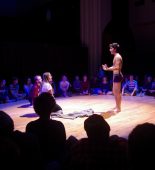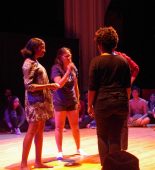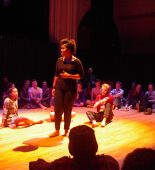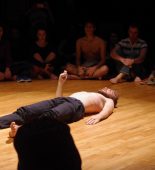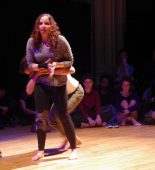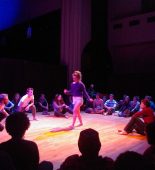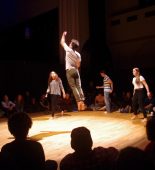Students presenting their final ideas.
Over the course of the recent spring semester, CAMD students had the opportunity to work in the Autodesk BUILD Space, a collaborative research and development workshop in Boston’s Innovation District. Each week, their class, Physical Design, which is taught in conjunction with Physical Computing and interweaves engineering concepts and DIY Maker Technologies with 3D Form Theory and 3D Design Principles, was held off-campus at the BUILD Space. This change of scenery allowed students to use the space’s state-of-the-art equipment to help their ideas come to life as they explored Human Factors, 3D scanning, 3D printing, Arduino, and other methods to prototype functional products for world applications.
“Moving the course off campus and making it experiential in a world-class research facility meant that students worked shoulder-to-shoulder with researchers from the most prestigious companies and institutions. This professionalism of Autodesk’s shop raised the bar on our students’ expectations of what they could accomplish,” explained Janos Stone, Design Lecturer in CAMD and instructor for the Physical Design class. “In order to give every student a solid foundation, BUILD first gives training on dozens of pieces of equipment as well as Fusion 360 modeling software. From there, each student had the ability to mix and match processes and tools in order to efficiently and elegantly solve problems they laid out for themselves. The experience left them with understandings of what is possible with contemporary digital technology and tools.”
The students surely took advantage of the opportunity to get to know the other innovators working in the space and network with some of the brilliant minds behind the companies and products being created there.
“It was inspiring to be working alongside some of the top researchers and startups in Boston; the projects we were working on felt a lot more important because we were in such a fantastic facility and we felt a larger sense of pride in our work,” explained Hannah Groudas, CAMD student in the MFA in Interdisciplinary Arts program. “The BUILD Space staff was very helpful, knowledgeable, and enthusiastic about our projects. I found it easier to navigate our way around the BUILD Space’s equipment knowing that we didn’t have to be experts in the programs or master handlers of the equipment.”
In addition to being surrounded by inventive thinkers, the students were in the company of the BUILD Space’s advanced fabrication machinery.
“Working in the BUILD Space offered me unbridled access to any of the tools I needed to prototype my designs,” explained Dennis Rogers, a third year mechanical engineering major in the class. “A highlight from my time in this class was getting to use things like the laser cutters and 3D printers. All of the tools that are available in the BUILD Space are top-of-the-line. Working with such high quality equipment was an invaluable experience, because I now feel comfortable using just about any other kind of cutter or printer. Plus, having everything I needed to construct our project all in one building made my work more efficient and productive.”
The class concluded with final studio reviews, which showcased a range of exciting projects around the theme of Adaptive Materials and attracted a large crowd of both Northeastern community members and industry professionals. Students were asked to develop projects that collect live user data and to then use that information to create responsive and adaptable environments. One project topic was understanding human movement and HVAC efficiency by tracking carbon dioxide vapor bubbles. This team built a machine that produced bubbles filled with CO2 from dry ice and then tracked the pathways in three dimensional space to inform an HVAC system to better save energy in large buildings. “It was something that incorporated our interests in art, design, and technology,” said Hannah.
Another topic was an interactive “playground” concept that allows immobilized children in hospital rooms to play and interact with children in other rooms, intended to bridge the physical gap between children in hospitals who may be too sick or weak to play with other kids in the designated hospital play rooms. This concept combined a “ball” shaped as an interactive dodecahedron illuminated by LEDs with a free standing sculpture, designed to be a similar shape to the ball (but much larger) that would sit in the hospital play room.
“Children who could go into the play room would then interact with this structure, which is equipped with buttons and lights,” explained Dennis. “The ball and sculpture would be linked wirelessly such that pressing buttons on one would be reflected on the other by toggling the LED lights. This established connection could then be used so that the immobilized child in bed could play games with kids in the play room.”
Other ideas students explored included an immersive sonic environment designed to reduce stress by responding to biometric data, and an adaptive acoustic wall that changes shape to manage changing sound pollution condition.
With the presentation of these projects, the productive and successful semester at the BUILD Space came to a close. Please view some photos from the final reviews below:

